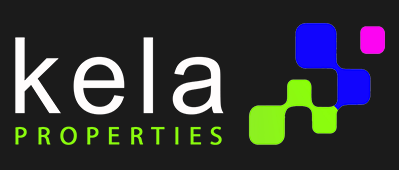
-

-


-


-


-


-


-


-


-


-


-


-


-


-


-
 tv room
tv room -
 dining room
dining room -
 dining room
dining room -
 lounge
lounge -
 lounge
lounge -
 kitchen
kitchen -


-


-


-


-


-


-
 Guest downstairs bedroom
Guest downstairs bedroom -
 Guest downstairs en-suite
Guest downstairs en-suite -


-


-


-


-


-
 master en-suite
master en-suite -
 master en-suite
master en-suite -
 master pajama lounge
master pajama lounge -
 master pajama lounge
master pajama lounge -
 master study
master study -
 master balcony
master balcony -
 master balcony
master balcony -
 master balcony
master balcony -
 master bedroom
master bedroom -
 master bedroom
master bedroom -
 master
master -
 2nd bedroom
2nd bedroom -
 2nd bedroom en-suite
2nd bedroom en-suite -
 2nd bedroom en-suite
2nd bedroom en-suite -
 gym
gym -
 gym patio
gym patio -
 3rd bedroom en-suite
3rd bedroom en-suite -
 3rd bedroom
3rd bedroom -
 3rd bedroom
3rd bedroom -
 3rd bedroom
3rd bedroom -




4 Bedroom House for Sale in Beaulieu
Indulge in luxury living with this exquisite 4-bedroom, 4 -bathroom masterpiece nestled in the serene beauty of an upmarket countryside suburb. Boasting impeccable craftsmanship, breathtaking views, and unparalleled elegance, this residence offers a harmonious blend of sophistication and comfort. Elevate your lifestyle and immerse yourself in the tranquility of upscale living. Welcome home to your sanctuary of refined opulence.
As you enter the property, you are greeted by the lush, manicured gardens and beautiful water feature creating a serene ambiance.
The grand outside entrance exudes a sense of grandeur and elegance. The high pillars command attention, standing tall and majestic, framing the entrance with their imposing presence.
Reception Areas: The home boasts 4 spacious reception areas that are perfect for entertaining guests. The open-plan design allows for seamless flow between the living, dining, tv room and entertainment spaces. The 2 wood fireplaces, custom-built bar and wine cellar adds a touch of elegance and coziness to the living areas, making it a perfect spot to relax and unwind.
Kitchen: The modern-designed country kitchen is a chef's dream, featuring a center island, electric hob, under counter oven, separate scullery for added convenience and ample space for all your appliances. The kitchen opens up to a central private courtyard and built in braai, creating a serene atmosphere while you cook or entertain.
Gym: The property also includes a well-equipped gym upstairs with private balcony. There is also a Jacuzzi downstairs.
4 Roomy Bedrooms: 3 bedrooms are located upstairs and 1 bedroom downstairs and are en-suite, providing privacy and comfort for family and guests. The spacious main bedroom is a highlight* It features a large walk-in closet, an extra-big bathroom, pajama lounge, small study and endless balcony with a serene view adding a touch of luxury to your everyday life.
Outdoor Living: The large undercover patio overlooks the beautifully manicured gardens and swimming pool terrace area. The TV Room and Bar area leads out onto the patio.
2 double automated garages and 1 Single garage. Ample parking spaces.
Additional features - Double Staff accommodation, Veggie garden, Guard House and a borehole that runs off a filtration system that supplies the entire property.
Electricity +/- R10 000
Water +/- R800
Property Rates & Sewerage +/- R4 700
Pre-approval necessary for an Exclusive viewing.

































































